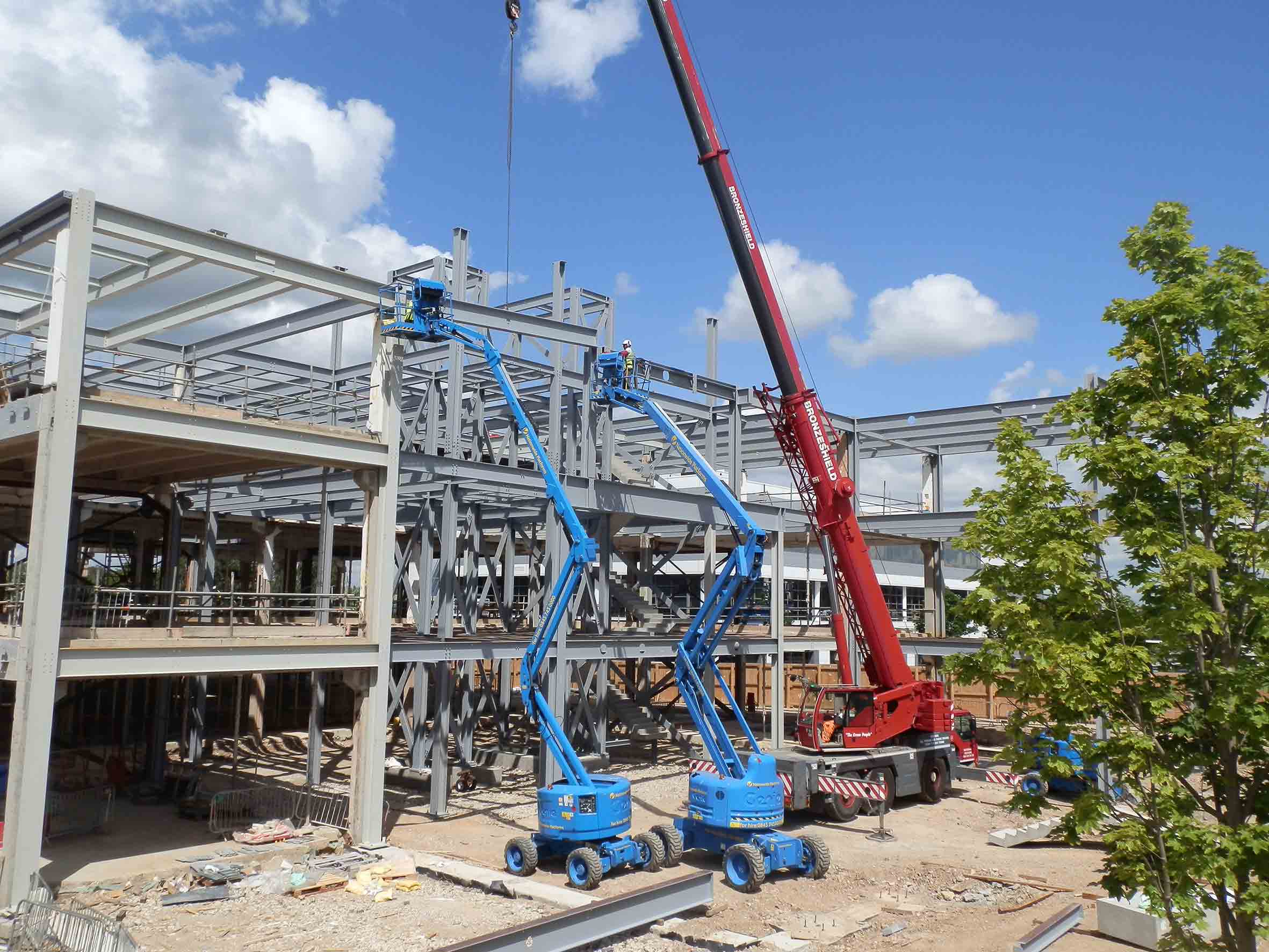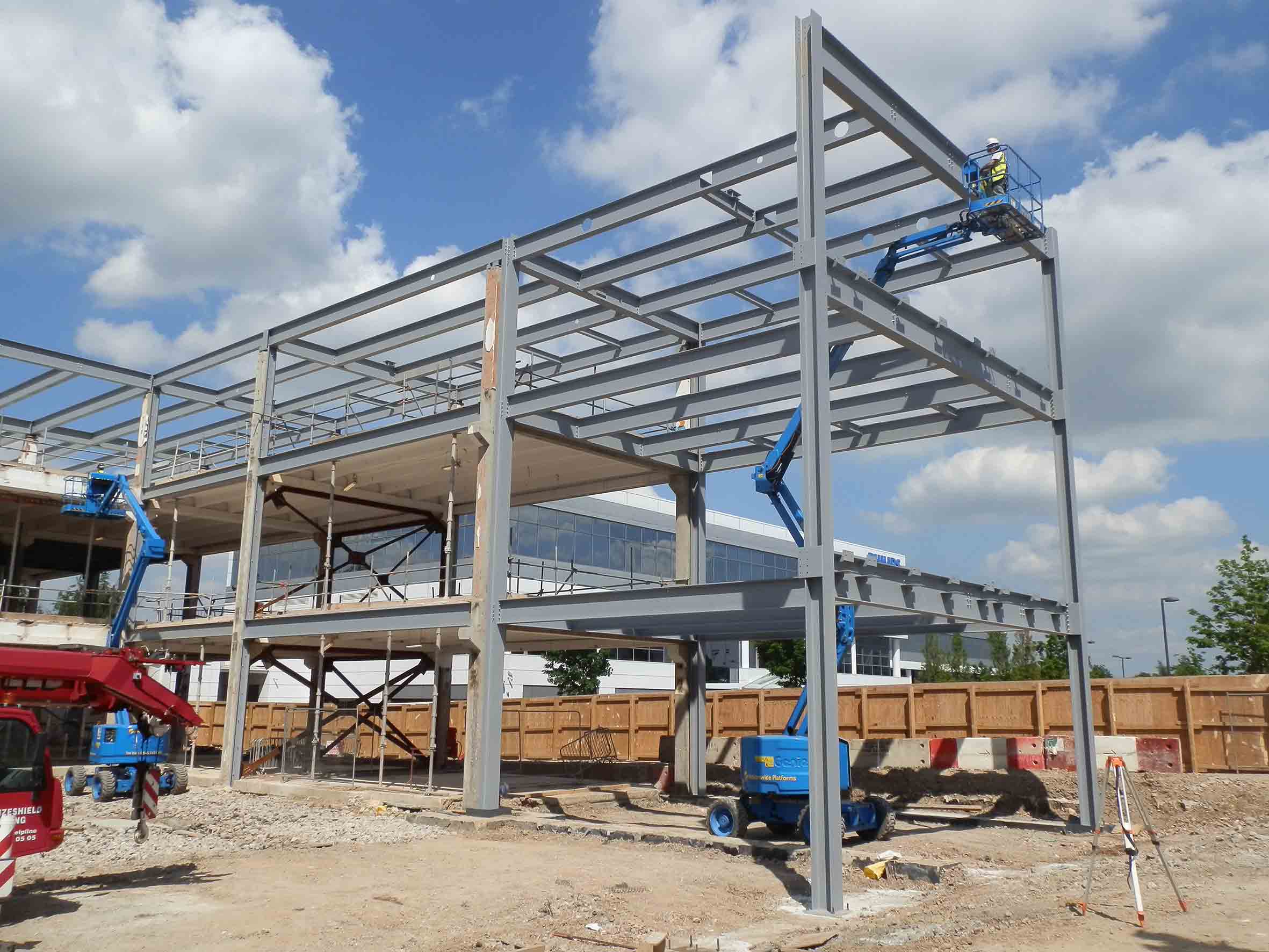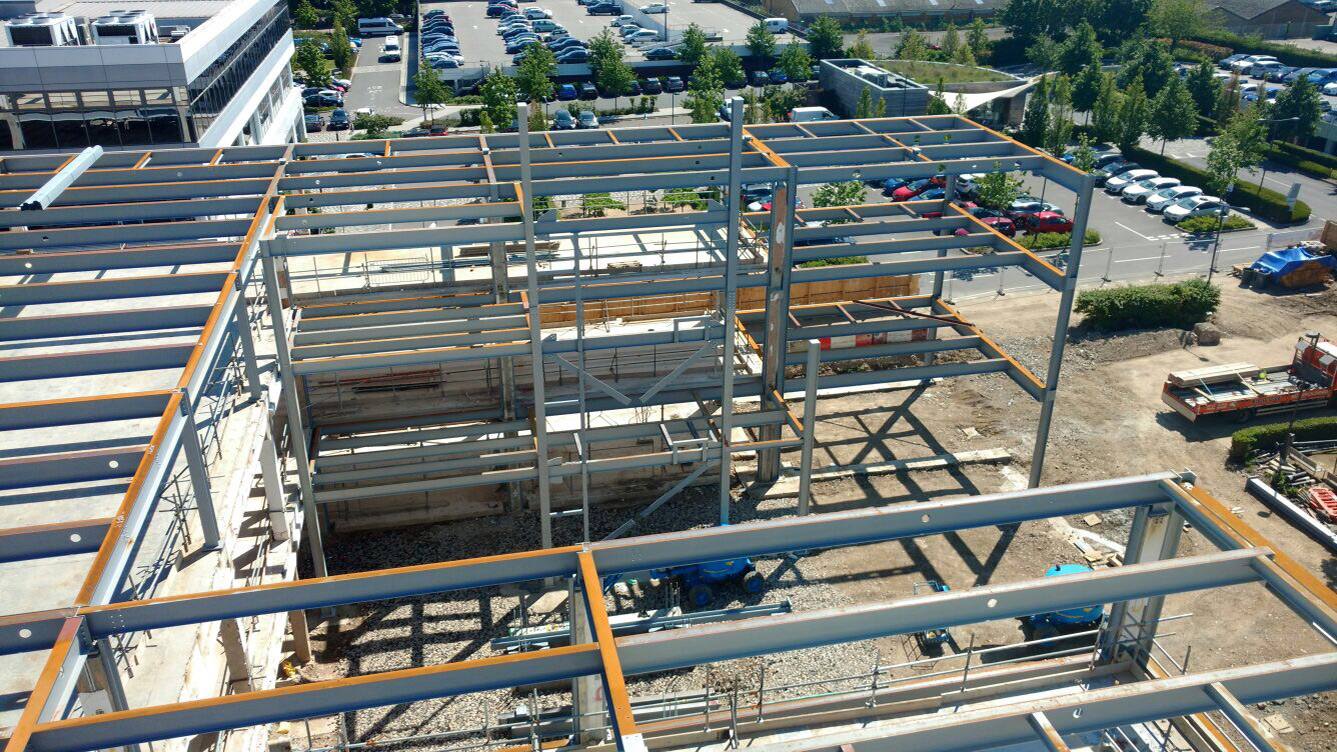BUILDING 2, GUILDFORD BUSINESS PARK
Alterations and refurbishment to existing building, including a 4-storey extension
- Market sector: Commercial
- Client: Brymor
- Architects: T P Bennett
- Engineers: Hurst Peirce & Malcolm llp
- Tonnage: 488 tonnes
- Project Value: £1,042,000
Project scope: Alterations and refurbishment of an existing building, including strengthening works and temporary bracing to the existing structure, a 4 story extension to the front and an additional 2 story extension, together with new 2 story infill and light well atrium steel with a new parking level providing 58 spaces.



