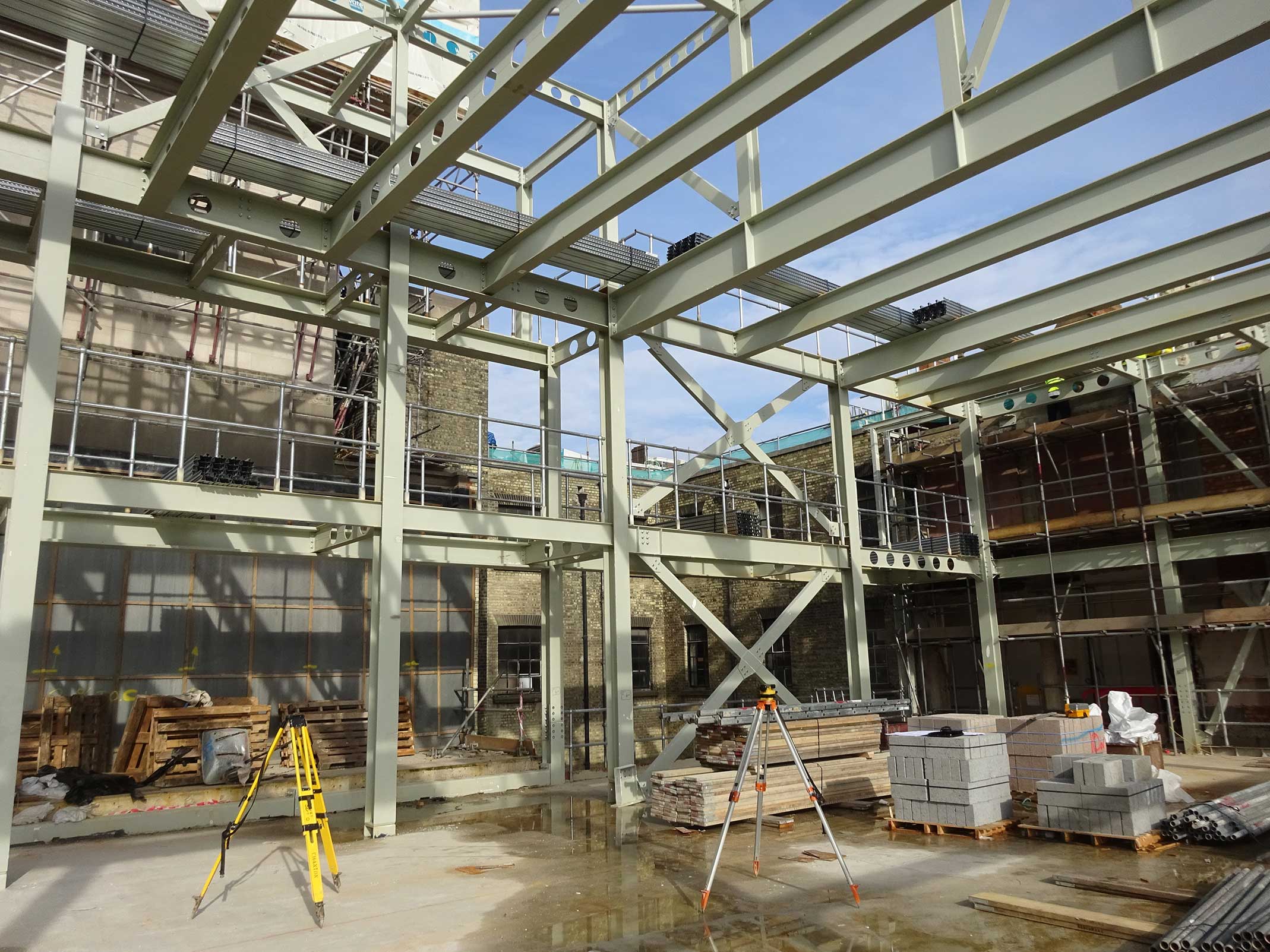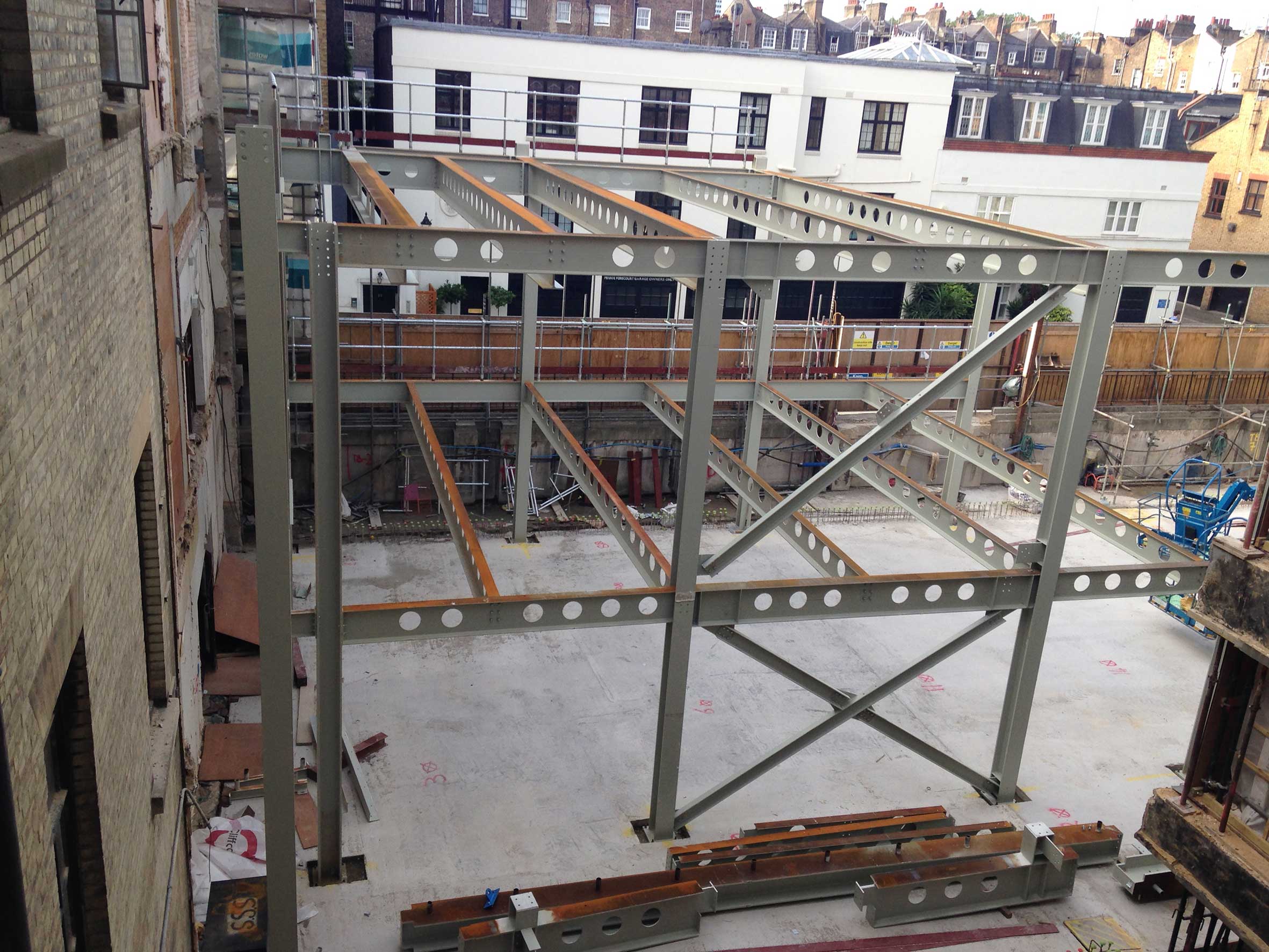LONDON BUSINESS SCHOOL
Restructure and expansion of the former Westminster council house & annexe buildings. Building a new auditorium, 3-storey building with six lecture theatres, 35 seminar rooms, library, offices plus faculty facility and student lounge
- Market sector: Education
- Client: Wates
- Architects: Sheppard Robson
- Engineers: Ramboll
- Tonnage: 250 tonnes
- Project Value: £!,000,000
Project scope: To supply and install steel frameworks within new and exsisting buildings. Supply and install metal decking, together with secondary steel supports, edge protection and handrails.


